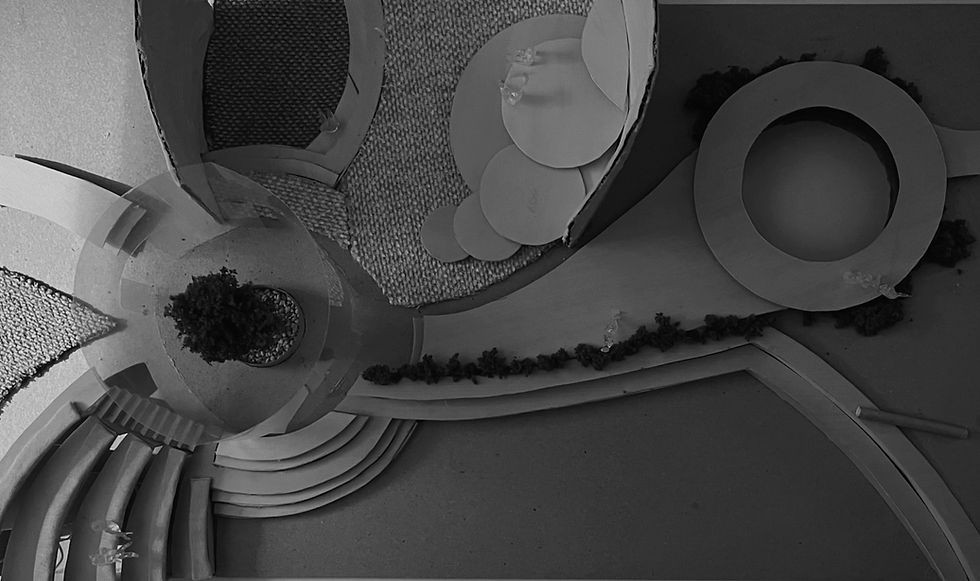
The All-Encompassing
To transform NACLI's dining hall block into a learner centred environment that adopts a playful form. The space is designed to evolve with the dynamic movement of people through the space, leading the user through different learning zones. Hence achieving an all-encompassing learning experience for the user.
The All-Encompassing allowed me to redefine the idea and concept of a conventional classroom, returning back to the fundamental forms that can facilitate learning. I explored the ways in which playful design could positively impact the learning that takes place within a space through utilising various forms, shapes, colours and textures. This project highlights my ability to design beyond existing ideas behind conventional spaces and use my creativity to explore and bring concepts to life.
This project proceeded to become one of the Top 3 Industry Partner Picks at the final presentation level.
The space was designed with careful consideration of the different learning needs of different users. The unique circulation of the space is intended to create a smooth transition for the user from one learning area to another, in turn guiding them through the space.



Design Strategies

The courtyard was designed with the intention of becoming a focal point of the space. It acts as an interconnecting space between two main areas: the big classroom and the dining. Within the courtyard the presence of natural light infiltrating the space together with other nature elements, allows it to become a prominent part of the overall scheme.

Designed for flexibility the Dining Area consists of raised platforms providing seating areas when dining, whilst creating an overall space that can be used for various activities.

The Dining has a clear line of sight into the big classroom, creating an open feel when the classroom is not in use and the partition screen is pushed back.


Designed for flexibility the Dining Area consists of raised platforms providing seating areas when dining, whilst creating an overall space that can be used for various activities.

The section illustrates the track system used by the panels as well as the smart lighting installed.



The section illustrates the track system used by the panels as well as the smart lighting installed.
Final Model




Night Ambience



Day Ambience



Front/ Top View

